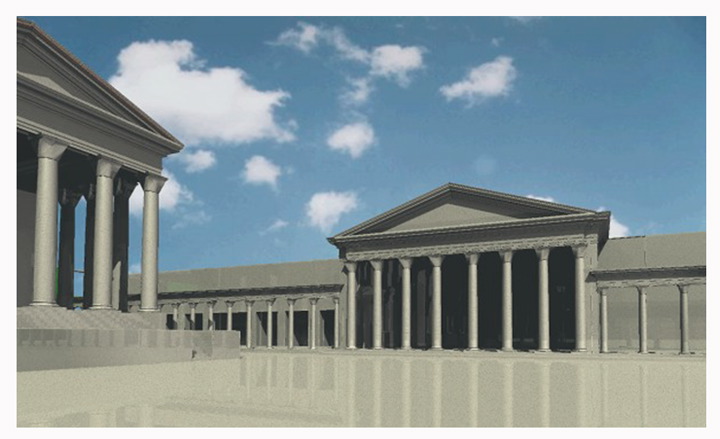

It is likely that the Imperial Cult Building was roofed, but the roofing design remains one of the problems that surround the building. This first image presents the building with a pitched roof and a pedimented, octastyle façade. No trace of the façade colonnade survives, but footings for the columns are preserved and confirm the colonnade’s existence. The footings project beyond the line of columns associated with the Macellum and beyond the restored forum colonnade to the south. Column height for the façade is restored by analogy to a preserved column in front of the Macellum and its footing. The shorter Macellum columns rested on smaller footings than the Imperial Cult Building footings. By taking the relationship of the Macellum footings to the Macellum column height and using he same proportion for the Imperial Cult Building, we moved from the known dimensions of the footings to a restored height for the columns. The building announced itself by its projection beyond its flanking structures and its taller colonnade. At the left is the Temple of Jupiter. View from the west.